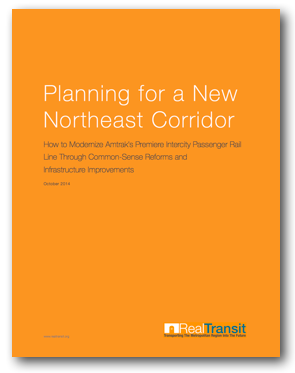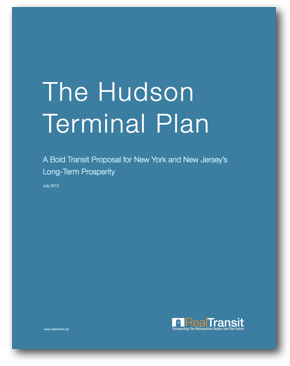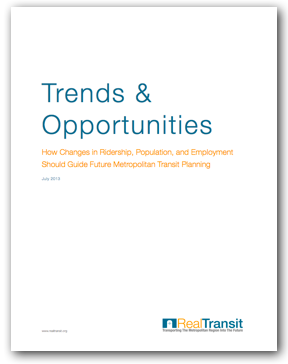Table of Contents
Download Planning for a New Northeast Corridor:

Download The Hudson Terminal Plan:

Download the Trends & Opportunities Report:

Notes and Acknowledgements
Hudson Yards images taken from The Related Companies, © 2011
Riverside Center images taken from Extell Development Company, © 2008
Manhattan West images taken from Brookfield Office Properties, © 2012
Penn Station images taken from Friends of Moynihan Station, Regional Plan Association, © 2010
Hoboken Redevelopment Plan images taken from City of Hoboken, NJ, © 2012
Hudson Terminal images taken from renderings of the Tianjin West Railway Station, GMP Architects, © 2007
Other materials taken from “Economic Returns from Transportation Investment,” Eno Transportation Foundation Inc., Lansdowne, VA, © 1996
Grand Central Terminal diagram taken from Richard E. Green, © 2009
“Penn Station Delays Strand Commuters in the Cold,” Wall Street Journal, © 2011
“New Pennsylvania Station is Opened,” New York Times, © 1910
Penn Station ridership data taken from Moynihan Station Development Project Environmental Assessment, Empire State Development Corporation, © 2010
NJ Transit historical ridership data taken from “N.J. Transit Relaxes Demands for Pay Cuts in Rail Walkout,” New York Times, © 1983
LIRR historical ridership data taken from “L.I.R.R. Ready for Renovation at Penn Station,” New York Times, © 1983
Economic impact data based in part on Economic Benefits of the Trans-Hudson Express Tunnel, NJ Transit, © 2006
Information related to the demolition of private property as part of Amtrak’s Gateway Project taken in part from “Midtown Block Would Likely Get Razed for 'Gateway Plan,'” DNAinfo.com, © 2011
ARC financial data taken from Potential Impacts and Cost Estimates for the Cancelled Hudson River Tunnel Project, United States Government Accountability Office, © 2012

